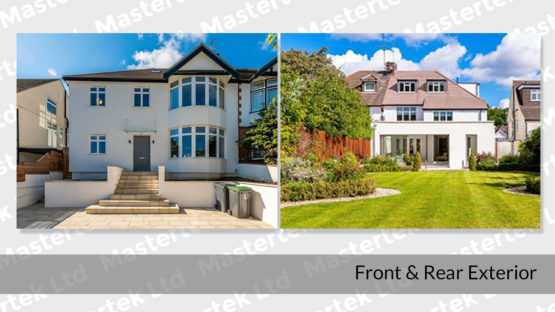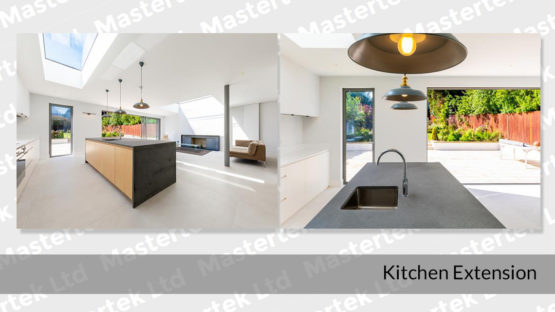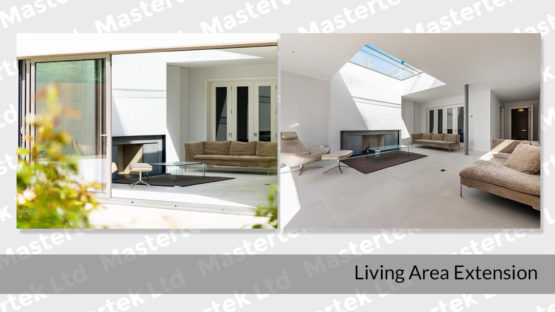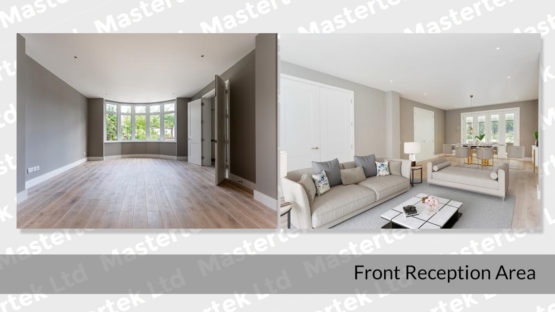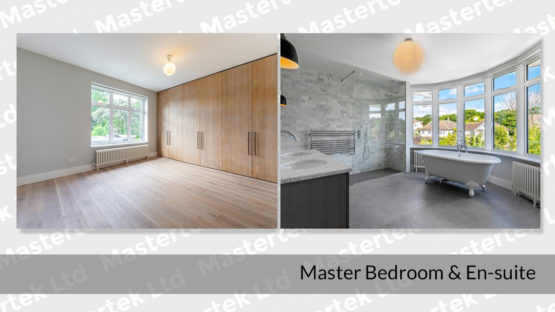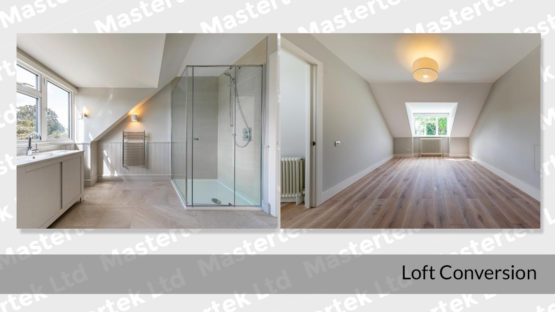House Reconstruction & Refurbishment
For this exciting project we were approached to completely change this dated semi detached property in Muswell Hill, into a spectacular extended modern house. The aim of the project was to not only increase the square footage but also to exhibit a property with particular attention to finish quality and overall presentation for both the exterior and interior.
By working closely with the client and the appointed architect, we began by
reviewing and amending the client’s requirements to suit both the local planning authority and comply with building regulations. From there a well documented plan was compiled with a full schedule of works to be completed.
The original house was completely remodelled structurally. This entailed a two story side extension, a large open plan single story rear extension and an extension into the loft area.
To achieve the open plan requirements of our client, careful demolition of the existing structure was completed in order that steelworks could be installed to support the new layout. This was carried out with close cooperation with the engineer and project manager.
To make sure that good, natural lighting enriched the new extended areas, we fitted large glass roof lights as well as rear glass sliding doors. This added to the wonderful bright new space.
On the ground floor, our works included remodelling the space to marry in the existing property with the new rear and side extensions. Electrical wiring was installed to meet the client’s lighting and power requirements which closely followed by exceptional specialist plaster work.
A complete renewal of the plumbing and heating system was installed. This included underfloor heating and new engineered drainage system to support the new layout.
A quality wooden floor is always a talking point for spectacular properties and this project was certainly no exception. Installation of specialist imported white oak flooring complemented tiled areas, with special consideration to ensuring a perfect even floor level throughout.
Since the kitchen is often regarded as one of the most functional spaces within a modern property, extra focus on making this area perfect for our client was of utmost importance. This included working alongside specialist kitchen fitters to make sure the new cabinets tied into the space seamlessly.
The bathrooms were installed to a high specification including high end taps and fittings. Special care was taken to ensure all tiling was completed immaculately to support the overall aesthetic of the basins and shower areas.
For the exterior sections of the property, we applied a specialist insulation and specialist render to achieve a modern finish with an energy efficiency. To complete the project, the front garden was reduced to street level to create a driveway.
For this exciting project we were approached to completely change this dated semi detached property in Muswell Hill, into a spectacular extended modern house. The aim of the project was to not only increase the square footage but also to exhibit a property with particular attention to finish quality and overall presentation for both the exterior and interior.
By working closely with the client and the appointed architect, we began by
reviewing and amending the client’s requirements to suit both the local planning authority and comply with building regulations. From there a well documented plan was compiled with a full schedule of works to be completed.
The original house was completely remodelled structurally. This entailed a two story side extension, a large open plan single story rear extension and an extension into the loft area.
To achieve the open plan requirements of our client, careful demolition of the existing structure was completed in order that steelworks could be installed to support the new layout. This was carried out with close cooperation with the engineer and project manager.
To make sure that good, natural lighting enriched the new extended areas, we fitted large glass roof lights as well as rear glass sliding doors. This added to the wonderful bright new space.
On the ground floor, our works included remodelling the space to marry in the existing property with the new rear and side extensions. Electrical wiring was installed to meet the client’s lighting and power requirements which closely followed by exceptional specialist plaster work.
A complete renewal of the plumbing and heating system was installed. This included underfloor heating and new engineered drainage system to support the new layout.
A quality wooden floor is always a talking point for spectacular properties and this project was certainly no exception. Installation of specialist imported white oak flooring complemented tiled areas, with special consideration to ensuring a perfect even floor level throughout.
Since the kitchen is often regarded as one of the most functional spaces within a modern property, extra focus on making this area perfect for our client was of utmost importance. This included working alongside specialist kitchen fitters to make sure the new cabinets tied into the space seamlessly.
The bathrooms were installed to a high specification including high end taps and fittings. Special care was taken to ensure all tiling was completed immaculately to support the overall aesthetic of the basins and shower areas.
For the exterior sections of the property, we applied a specialist insulation and specialist render to achieve a modern finish with an energy efficiency. To complete the project, the front garden was reduced to street level to create a driveway.
