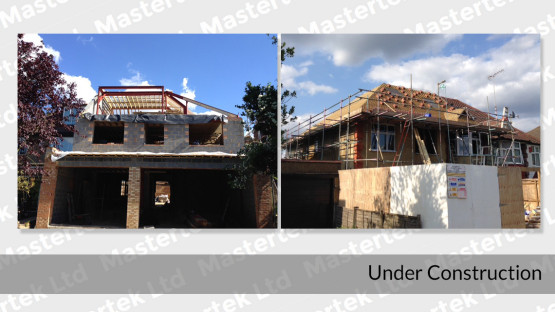Two House Extension & Refurbishment
Here we were contracted to build large scale extensions to two neighbouring properties in East Finchley. The works included loft conversions, new roofs and full exterior and interior re-modelling.
The two properties are five bedroom semi-detached houses situated in a popular residential area of North London. Our clients wanted to increase the overall square footage of the properties by extending at the rear and partially at front of the houses.
Full sized loft conversions to both properties with complete interior refurbishment was also part of the required specification. This included a complete new structural layout to the interior, rendering, brickwork and refitting the bathrooms and kitchen areas.
We began by planning and agreeing the required specification of works with the clients and their architect. This involved adhering to building regulations through the local authority, and creating a solid schedule of works to be completed.
The first stage was to remove all the unnecessary interior and exterior parts of the properties. This allowed a clean shell ready to be prepared for building works to commence.
The extensions to the rear and side were constructed using brick, blocks and steel work. The loft was also attended to resulting in a complete new steel and timber structure roof. Once the main structural work was completed we were ready to begin the interior remodeling stage.
Here we were contracted to build large scale extensions to two neighbouring properties in East Finchley. The works included loft conversions, new roofs and full exterior and interior re-modelling.
The two properties are five bedroom semi-detached houses situated in a popular residential area of North London. Our clients wanted to increase the overall square footage of the properties by extending at the rear and partially at front of the houses.
Full sized loft conversions to both properties with complete interior refurbishment was also part of the required specification. This included a complete new structural layout to the interior, rendering, brickwork and refitting the bathrooms and kitchen areas.
We began by planning and agreeing the required specification of works with the clients and their architect. This involved adhering to building regulations through the local authority, and creating a solid schedule of works to be completed.
The first stage was to remove all the unnecessary interior and exterior parts of the properties. This allowed a clean shell ready to be prepared for building works to commence.
The extensions to the rear and side were constructed using brick, blocks and steel work. The loft was also attended to resulting in a complete new steel and timber structure roof. Once the main structural work was completed we were ready to begin the interior remodeling stage.
